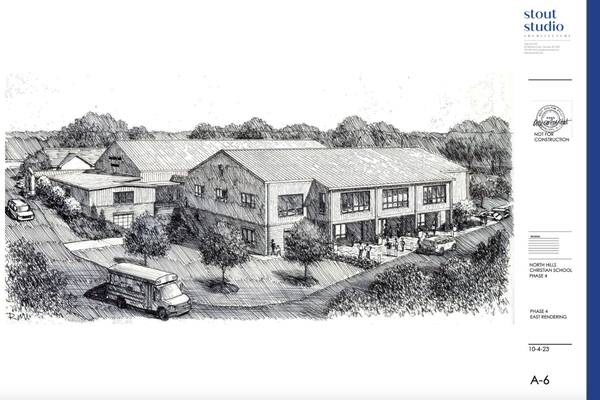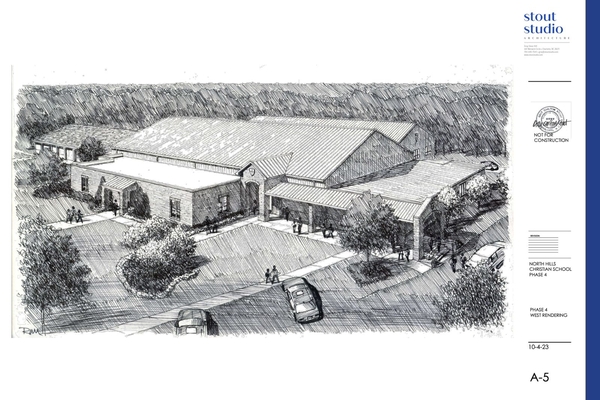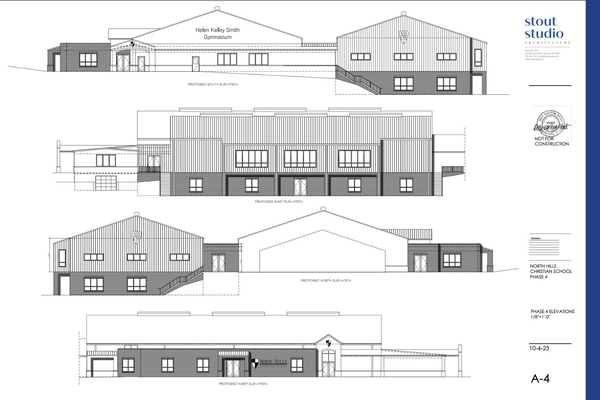Strategic Plan
The NHCS board of directors gathers annually to plan and review the strategic plan for the school.
As a policy board, one of the major responsibilities is to always be forward-looking. One of the ways we accomplish this is by periodically reviewing our strategic plan. The board is tasked with reviewing the strategic plan and updating our goals as needed.
This year we reaffirmed that there were no major changes in our previously developed strategy. We did take some time to sharpen the focus of our strategic goals as well as further leverage the staff to refine future tasks and objectives.
Pictorially, we share our strategic plan with the graphic below.
.png)
The graphic, a building, represents that everything we do is built on the foundation of our Core Values. The Core Values have been in place for several years and remain unchanged. Additionally, providing a roof over all that we do, all of our actions and plans should be in service of our mission statement,
“equipping the hearts and minds of students to impact the world for Christ”.
Moving back to the bottom-right of what we are calling the Parthenon, the structure through which we will accomplish our mission is represented by the three foundational pillars of Equipping the Mind, Equipping the Body and Equipping the Soul.
I’m sure you recognize that the three pillars reflect the organizational structure of NHCS; Mrs. Kristen Sabia, Ms. Samantha Brooks, and Dr. Chris Crabtree, our lower, middle, and high school principals overseeing the effort of equipping the mind. Mr. Brett Arrowood, Athletic Director focusing on equipping the body and Mrs. Shari Evans, Spiritual Life Director coordinating and leading the effort of equipping the soul. Finally, you see the six major goals which provide the filter through which the administration will make all plans and decisions. The six goals form the framework for the tactical plans that have been created to help us accomplish our mission.
7-Phase Building Plan
- Phase 1: Davis Wing
- Completed
- Phase 2a: High School addition and renovation
- Completed
- Phase 2b: Gym addition and renovation
- Completed
- Phase 3: Davis Wing addition (Lower School Classrooms)
- Completed
- Phase 4: 300 building remodel
- In Progress
- Phase 5: (3) classroom addition and multipurpose room
- Pending
- Phase 6: Two-story high school building
- Pending
- Phase 7: (6) Classroom AIM building
- Pending



